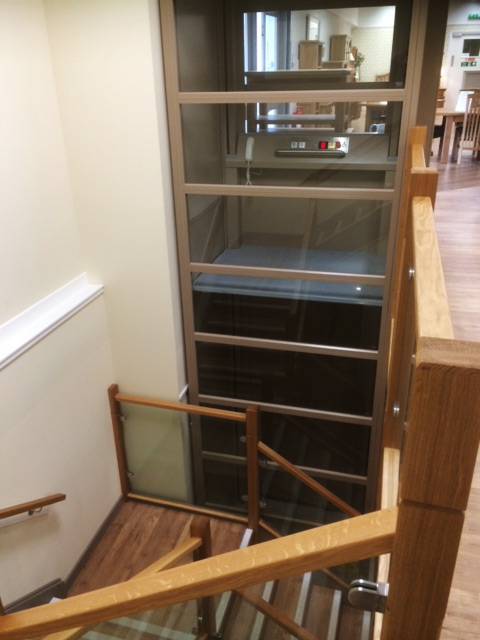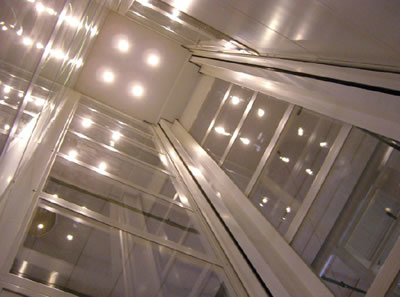A Guide to Platform Lifts

A platform lift is a mechanical structure which provides users with access to 2 or more floors. They can be used in residential and commercial buildings and are used to make spaces accessible to wheelchair users or those with impaired mobility.
Most platform lifts have an ‘L’ shaped platform, which moves vertically through an enclosed or open shaft space. Shafts which are enclosed can be? solid or can be made to have a more spacious feel with glazed or semi-glazed walls.
Outdoor platform lifts tend to be open, and not within a shaft – as they move users between smaller vertical spaces.
The Equality Act
The Equality Act 2010 requires that public building provide access or have facilities which do not discriminate against wheelchair users or those with impaired mobility. Building owners should make ‘reasonable adjustments’ to facilitate access.
‘Reasonable’ adjustments include:
- Ramps
- Lifts
- Doorway widening
- Signs
- Lighting
A platform lift can be used to make buildings more accessible. They come in a range of styles, designs and can be installed in most indoor and outdoor spaces.
Home Platform Lifts
Platform lifts can be installed in most residential buildings – and are a popular choice because of their small footprint. Home lifts help to future proof a house, eliminating barriers like upstairs bathrooms and staircases.
Lifts can be designed to fit into a home in a way that means they don’t dominate a space. The cabin and shaft can be personalised to feature elements of a home’s existing style – and so they don’t feel like they are ‘in the way’.
As the UK’s population ages, home lifts increase in popularity. Recent studies show that the installation of a platform lift can increase the value of a home by 25%.
Platform Lifts for Commercial or Public Spaces
Platform lifts are popular with business owners as they can be added for a relatively low cost – and make spaces compliant with regulations like the Equality Act 2010. Businesses based in historic buildings are often not accessible to everyone. An outdoor platform lift can solve that problem – lifting users above steps or awkward entrances.
Lifts can also be installed inside buildings – for employees or customers. As with home lifts, they come in a range of designs and fit most spaces due to their flexibility and small footprint.
How much space is needed for a platform lift?
Platform lifts have a relatively small footprint. When considering a platform lift – two spaces need to be considered – the user space of a lift and the shaft of a lift.
If a lift is going to be used by wheelchair users – the floor space of a platform lift needs to accommodate this. Usually, this means the size of a platform or cabin needs to be at least 1100mm x 1400mm. For home lifts, the cabin and lift can be made smaller, if the size of a wheelchair is known.
The standard platform or cabin size for public access requirements is 1250 x 900 deep – but this varies depending on the size or incline of a lift.
The size of a lift shaft is determined by the type of lift chosen. Usually, the side of the shaft is a few centimetres larger than the platform or cabin. Most residential lift shafts are small enough to fit into the footprint of most modern armchairs.
Types of Platform Lifts
1- Fully Enclosed Platform Lifts
As the name suggests, this is a lift which is fully enclosed. This means those who use the lift will enter and travel in a ‘cabin’. This type of lift can be used in residential and commercial settings – and can travel vertically up to 15 meters.
2- Inclined Platform Lift
This type of lift transports wheelchair users up straight or curved staircases. The platform is open, and it can be folded away when not in use. This type of lift can be installed on outdoor and indoor stairs – and usually features safety features like a wheelchair overrun arm.
3- Open Wheelchair Lift
This wheelchair lift is usually used to transport users between spaces which are no more than 3 metres high. The cabin of this type of lift is generally partially open – as the user only needs to travel a short distance. Some open wheelchair lifts can travel greater distances – and are usually used to make commercial buildings compliant with accessibility regulations.
4- External Platform Lifts
An external platform lift is when the shaft is added to the outside of a building. This type of lift is perfect for adding accessibility to multi-level buildings – and are often used in public spaces like schools. The installation of this type of lift usually involves adding a hollow steel or concrete shaft to the outside of a building.
Other considerations
If you need to make a space more accessible – a platform lift is an affordable solution. The variety of options and ease of installation makes them a popular addition to home and commercial spaces – like shops.
If you want to futureproof your home or make it more accessible for your needs now, you should research disability grants in your local area. There maybe local government bodies or charities that can provide grants for those looking to make their home more accessible.









